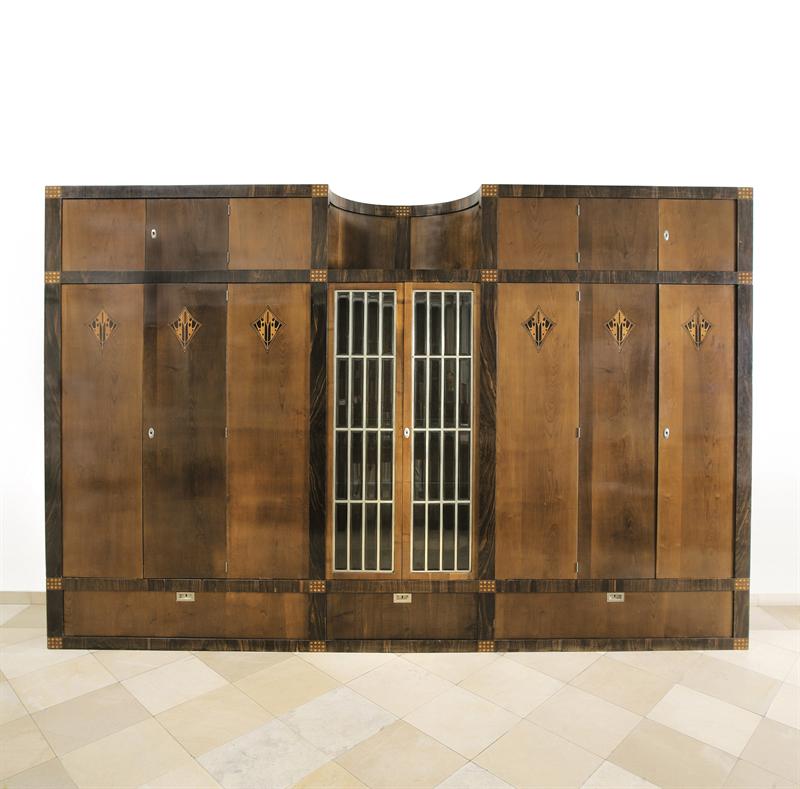
1870 Pirnitz, Moravia 1870 - 1956 1956 Vienna
Cupboard from the apartment of Magda Mautner-Markhof
Softwood corpus, veneered with exotic woods, inlays of different woods, inside veneered with maple, alpaca fittings and rods, the centre-piece with bossed cut glass doors
H 240 cm, W 345 cm, D 47 cm
Original condition, professionally restored, some pieces of the inlay completed
Provenienz:
Apartment Magda Mautner-Markhof, Vienna
Literatur:
Innendekoration, vol. XVI, Stuttgart/Darmstadt 1905, ill. p. 182
Eduard F. Sekler, Josef Hoffmann. Das architektonische Werk, Salzburg and Vienna 1982, ill. p. 277, WV 68
Exhibition catalogue "Josef Hoffmann. Architect and Designer 1870-1956", Galerie Metropol, Vienna 1981, ill. p. 9
The piece of furniture presented here stems from a bedroom that Josef Hoffmann designed for Baroness Magda Mautner von Markhof between 1902 and 1906 for her parents’ detached house or villa in Landstraßer Hauptstraße, in Vienna’s Third District. This house, which had been lived in since the early 1890s by her parents, the wealthy brewer Baron Karl Ferdinand Mautner von Markhof and his wife Freiin Editha Sunstenau von Schützenthal, became a magnet for the young artists of the Vienna Secession in the following years. In 1906, the focal points of the lives of three of the leading founding members of the Vienna Secession were centered in or around the Mautner von Markhof villa. Already in 1895 the painter Josef Engelhart had married Doris, one of the three artistically gifted daughters of Baron Mautner von Markhof, who had a house built in the neighboring Steinfeldgasse 15 as residence and artist’s studio. Another daughter, Editha, married in 1905 the painter Koloman Moser who was her teacher at the Vienna School of Applied Arts and they moved into an apartment that had been installed in the garden wing of the parents’ villa. Yet another founding member of the
Secession, the painter and set designer Alfred Roller, became better acquainted with his student Mileva Stoisavljevic (whom he married in 1906) in the Mautner von Markhof house. The couple rented an apartment in the neighboring house at Landstraßer Hauptstraße 136. Josef Hoffmann designed a dining room together with Koloman Moser for Baroness Editha Mautner von Markhof in 1904. Like the Wittgensteins and Waerndorfers, the Mautner-Markhofs were representatives of a second generation of wealthy assimilated Jewish Viennese bourgeoisie and exhibited a similar active interest in the artistic achievements of the Vienna Secession. [...]
The artistic ideal of the “Gesamtkunstwerk” (“total art work”) propagated by the Secession was implemented by Josef Hoffmann in the rooms he created for Magda Mautner von Markhof and from which the present piece of furniture originates. In order to do so, Hoffmann subjected the existing rooms to his own stringent architectural concept. This furniture did not represent pieces that could be easily exchanged for others, but rather were an integral part of a clearly conceived spatial experience. This is particularly obvious in the case of the bedroom cupboard. With its help Hoffmann could introduce a unified horizon, which amongst other things was reflected in the height of the doors, the niche for the gas fire and the frame for the bed hangings. Like the remaining free wall areas over this horizon, it was composed as a field. In other words, it echoed the spatial structure of the wall surfaces, which divided the cupboard up in its individual functional elements and at the same time turned the construction of the cupboard as a design element inside out. The change of direction of the frame was emphasized with the aid of rectangles in bright veneer. Hoffmann placed a symmetrical surface ornament in the upper quarter of the individual door leaves that was repeated in all other pieces of veneered furniture in the room.
The way in which Hoffmann introduced a spatial element by contrasting the surface areas of the glazed doors in the centre of the cupboard with the concave niche overhead was particularly sophisticated. This reduced the massiveness of the piece and the long front of doors could communicate with the space. [...]
The piece of furniture reveals Hoffmann at the height of his powers during his reduced geometric creative period.
- Christian Witt-Dörring
Josef Hoffmann, Schlafzimmer der Wohnung Mautner-Markhof, Wien Fotos aus: Innendekoration, Bd. XVI, Stuttgart und Darmstadt 1905, S. 182
